Lorem Ipsum is simply dummy text of the printing and typesetting industry.Lorem Ipsum is simply dummy text of the printing and typesetting industry.Lorem Ipsum is simply dummy text of the printing and typesetting industry.Lorem Ipsum is simply dummy text of the printing and typesetting industry.Lorem Ipsum is simply dummy text of the printing and typesetting industry.Lorem Ipsum is simply dummy text of the printing and typesetting industry.Lorem Ipsum is simply dummy text of the printing and typesetting industry.Lorem Ipsum is simply dummy text of the printing and typesetting industry.Lorem Ipsum is simply dummy text of the printing and typesetting industry.Lorem Ipsum is simply dummy text of the printing and typesetting industry.Lorem Ipsum is simply dummy text of the printing and typesetting industry.Lorem Ipsum is simply dummy text of the printing and typesetting industry.
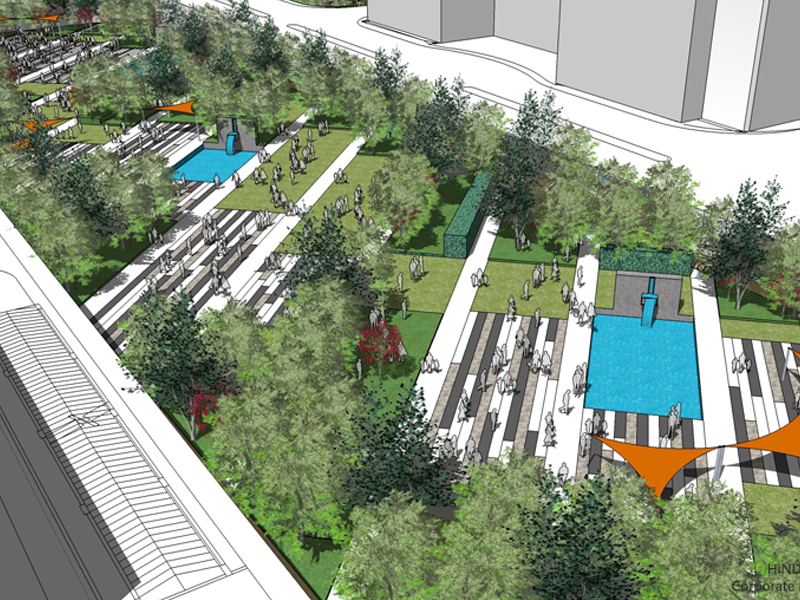
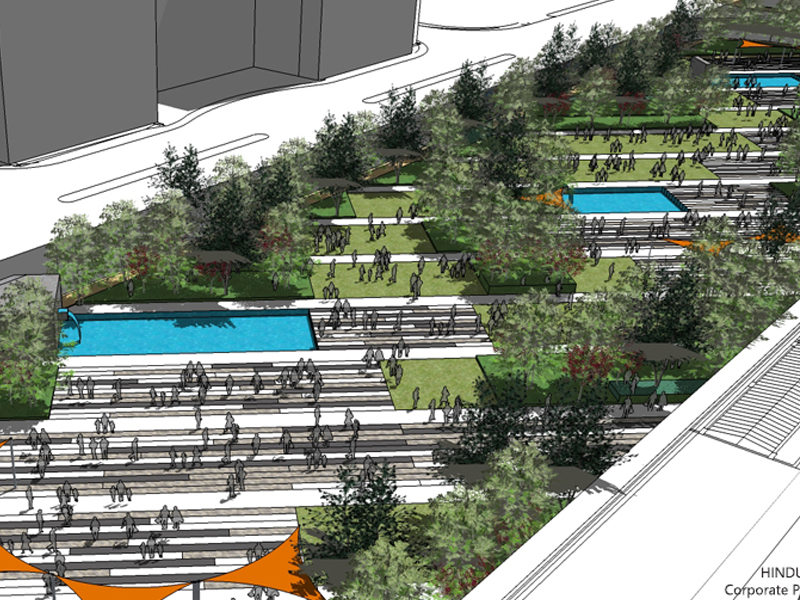
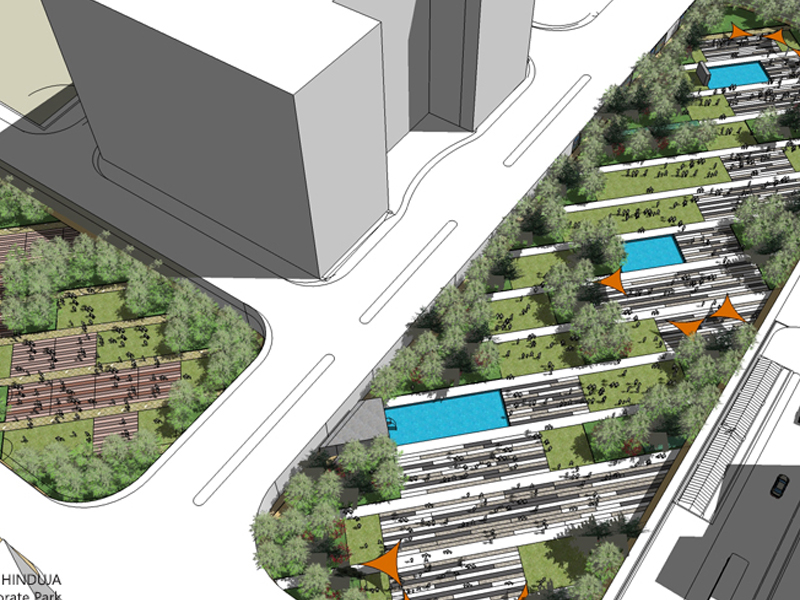
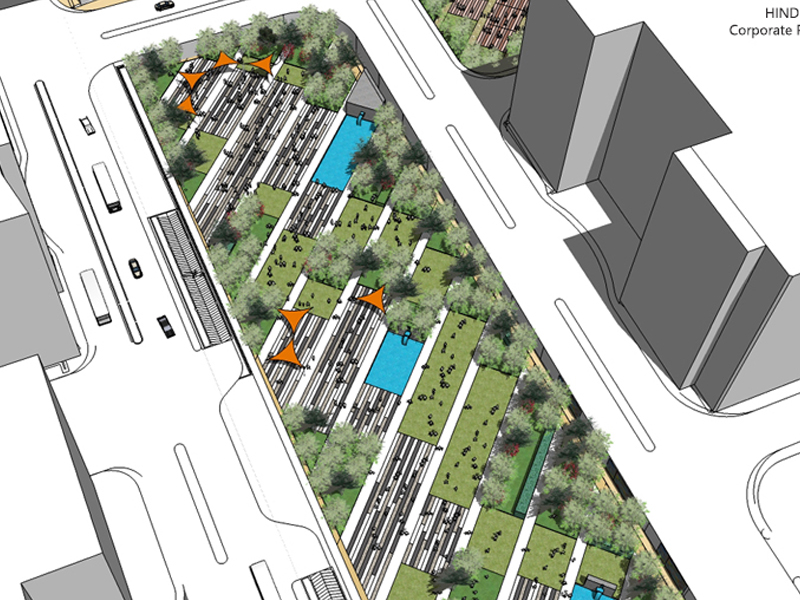
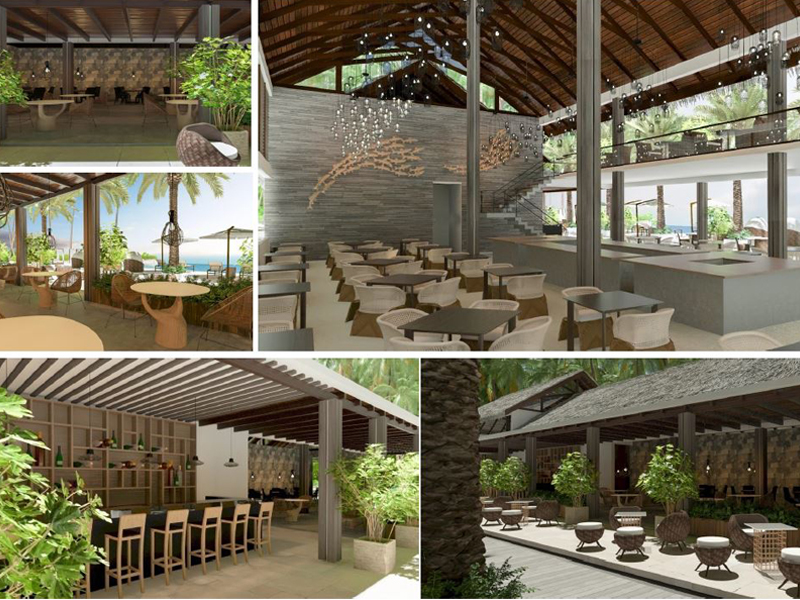
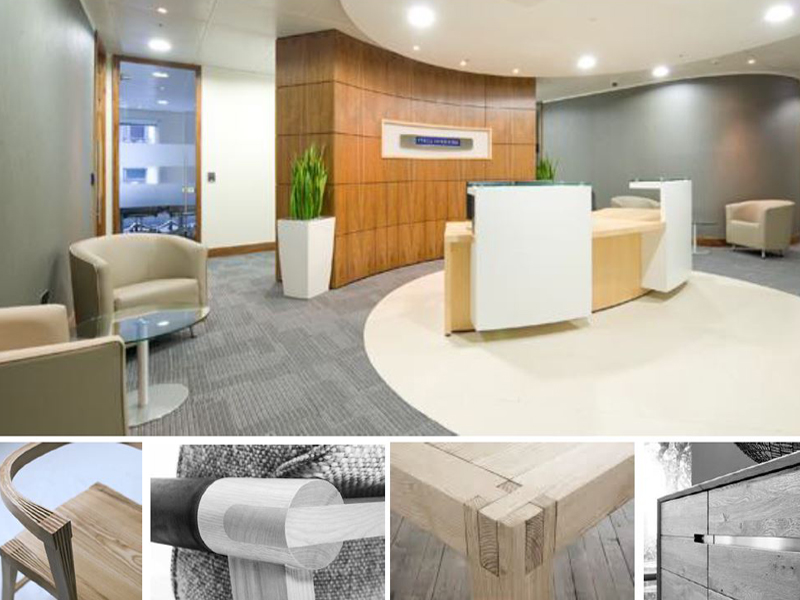
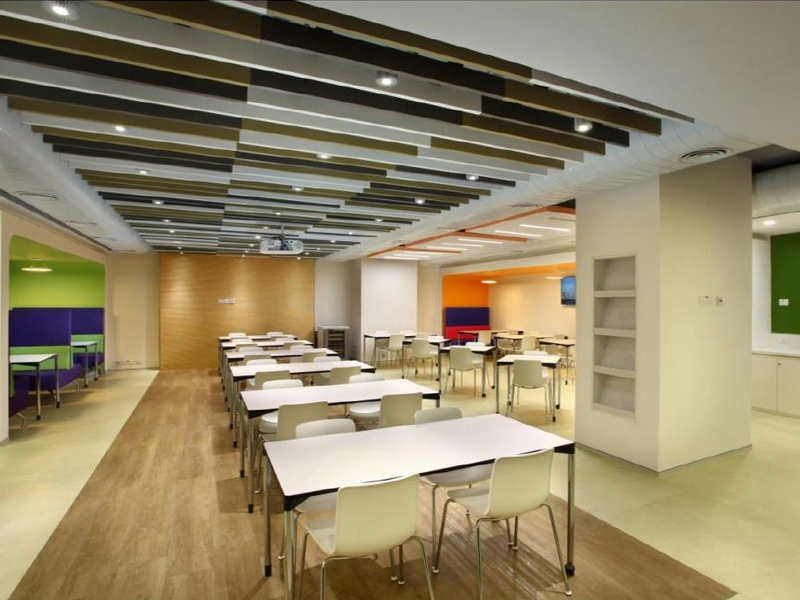


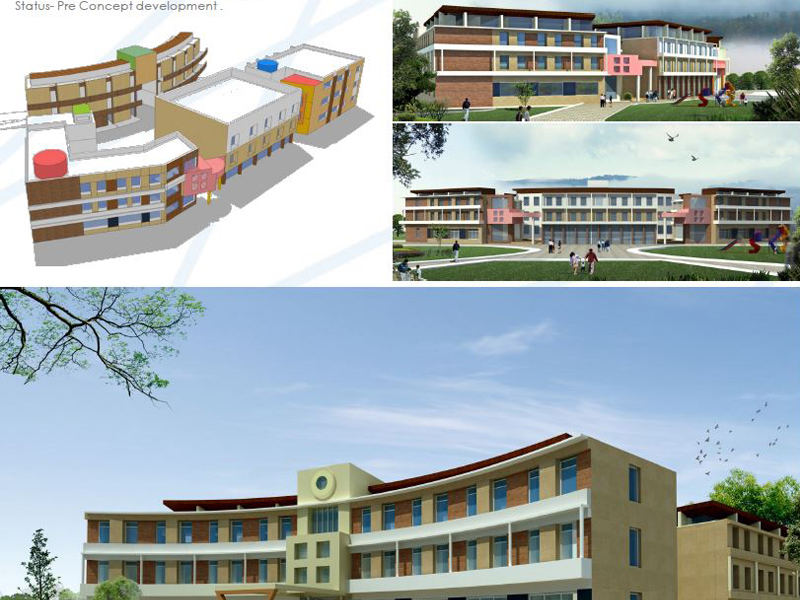
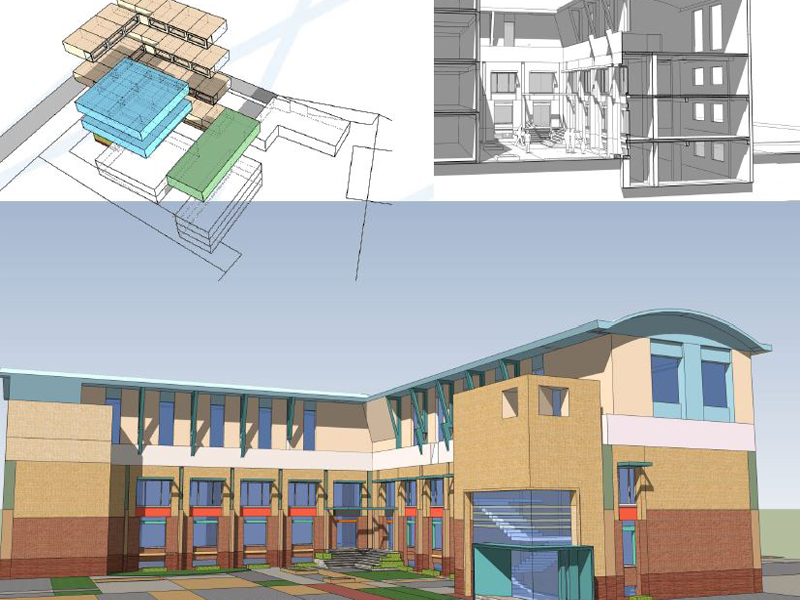
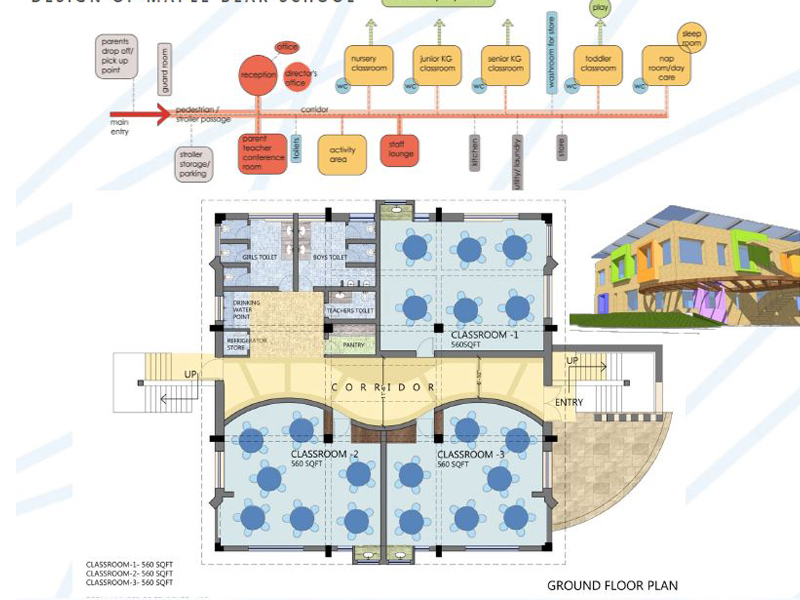
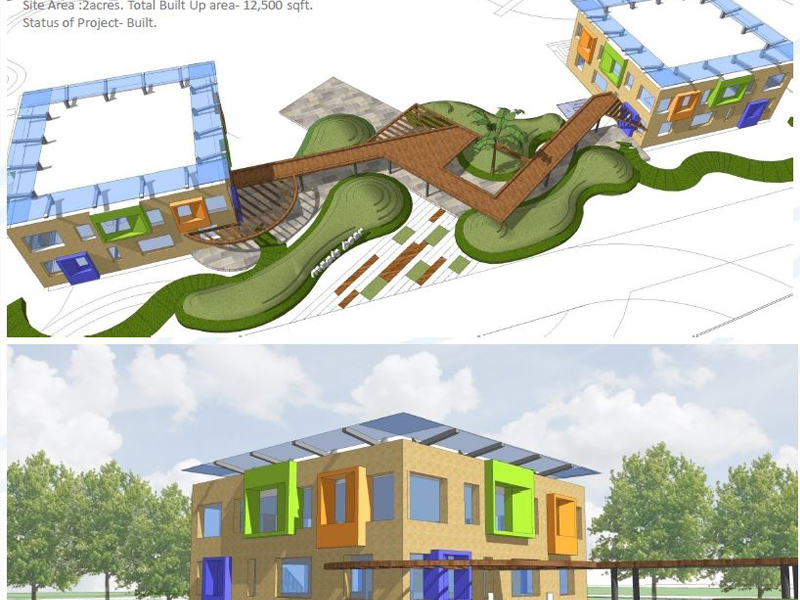
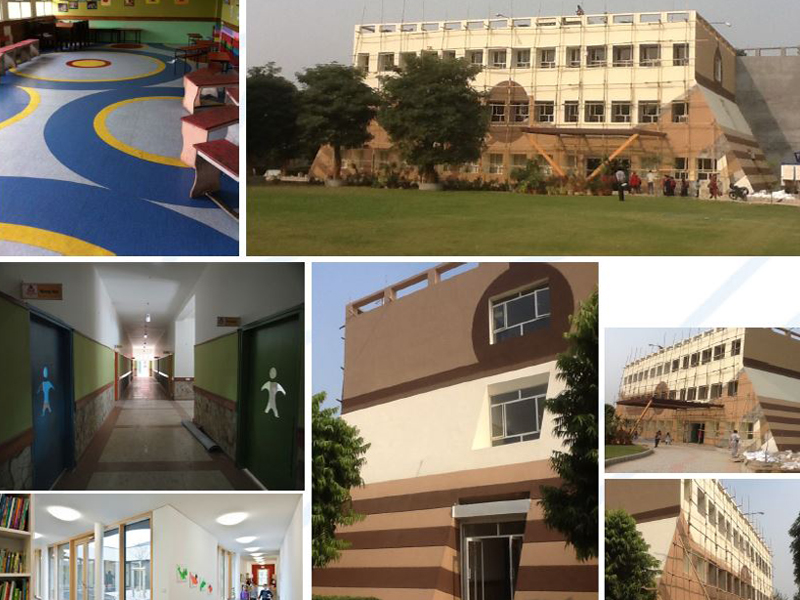
Lorem Ipsum is simply dummy text of the printing and typesetting industry. Lorem Ipsum is simply dummy text of the printing and typesetting industry. Lorem Ipsum is simply dummy text of the printing and typesetting industry. Lorem Ipsum is simply dummy text of the printing and typesetting industry. Lorem Ipsum is simply dummy text of the printing and typesetting industry. Lorem Ipsum is simply dummy text of the printing and typesetting industry. Lorem Ipsum is simply dummy text of the printing and typesetting industry. Lorem Ipsum is simply dummy text of the printing and typesetting industry.
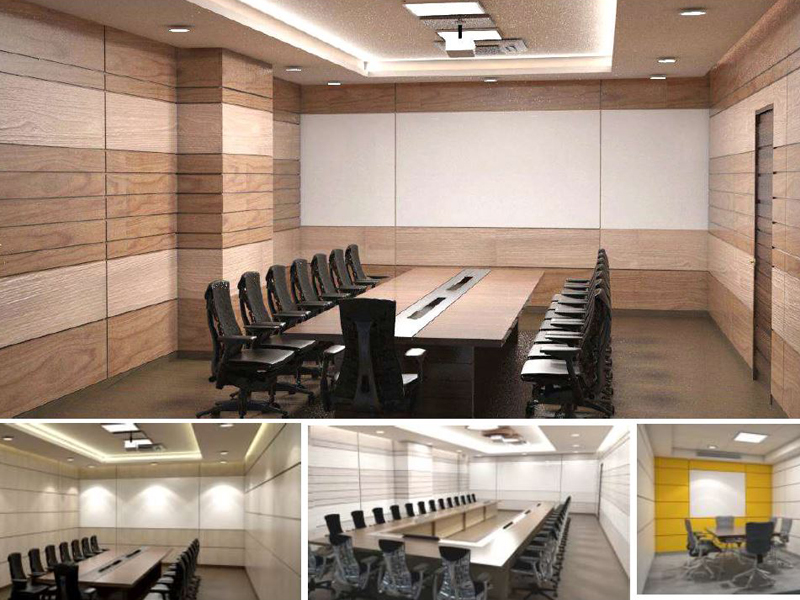
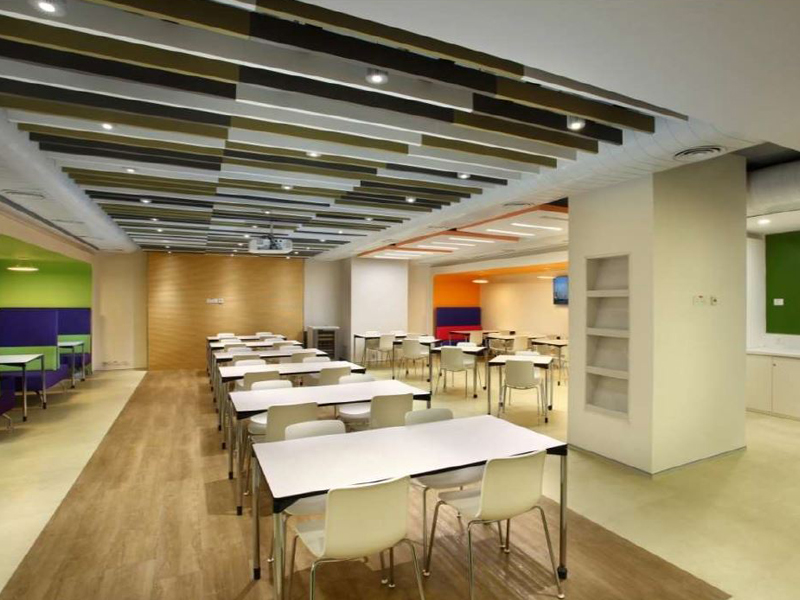

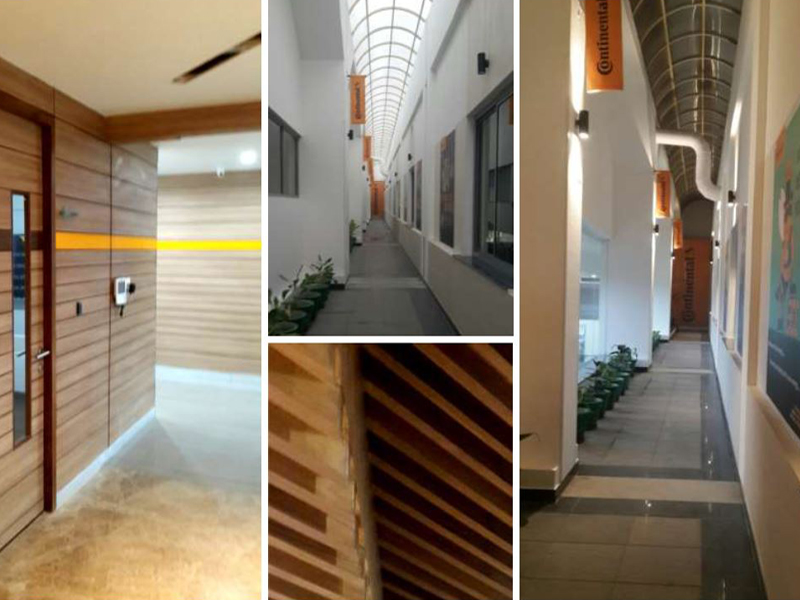
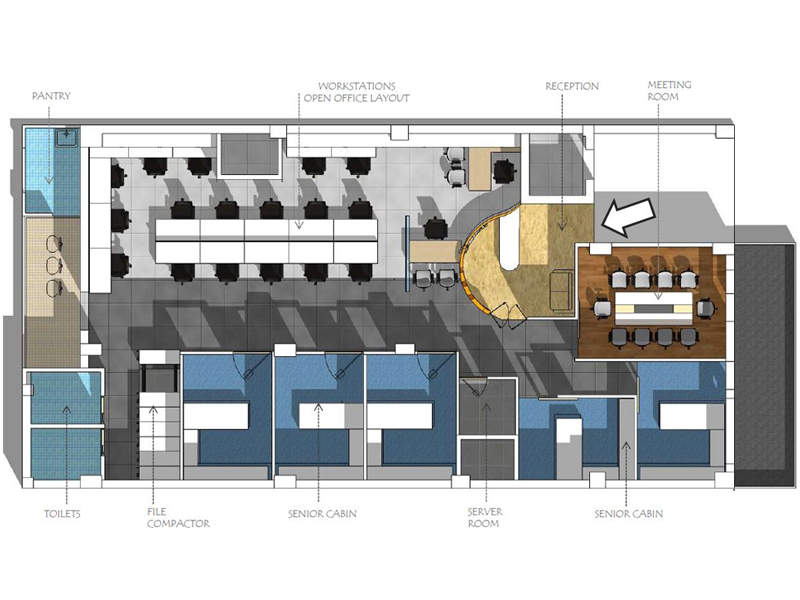
Skeet is one of the 3 disciplines of competitive clay shooting, The shooter shoots from seven positions on a semicircle with a radius of 21 yards, and an eighth position halfway between stations. There are two houses that hold devices known as “traps” that launch the targets, one at each corner of the semicircle. We propose a north oriented building to cut the solar glare while looking into the newly forested native plantation.
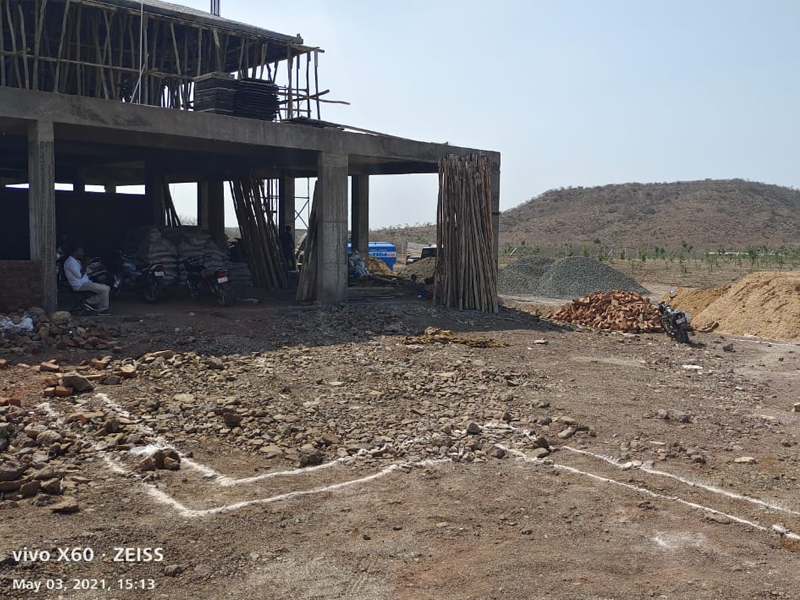
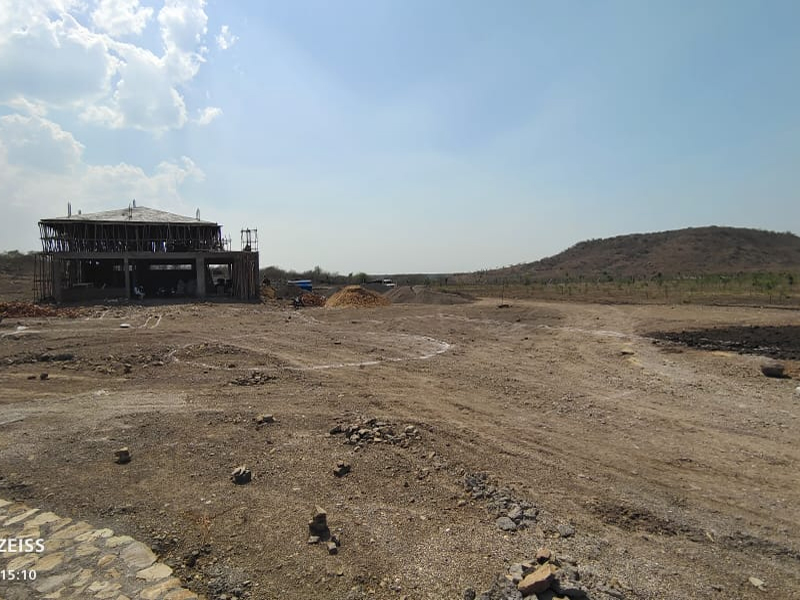
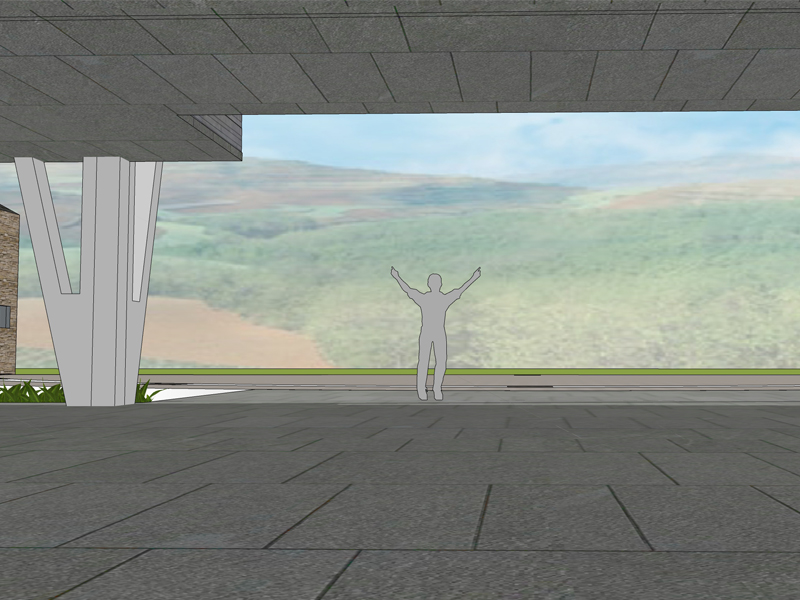
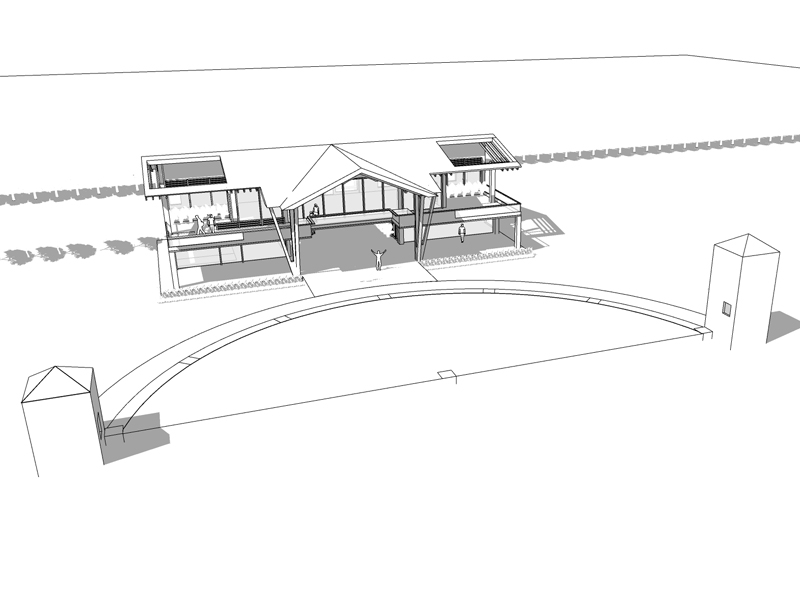
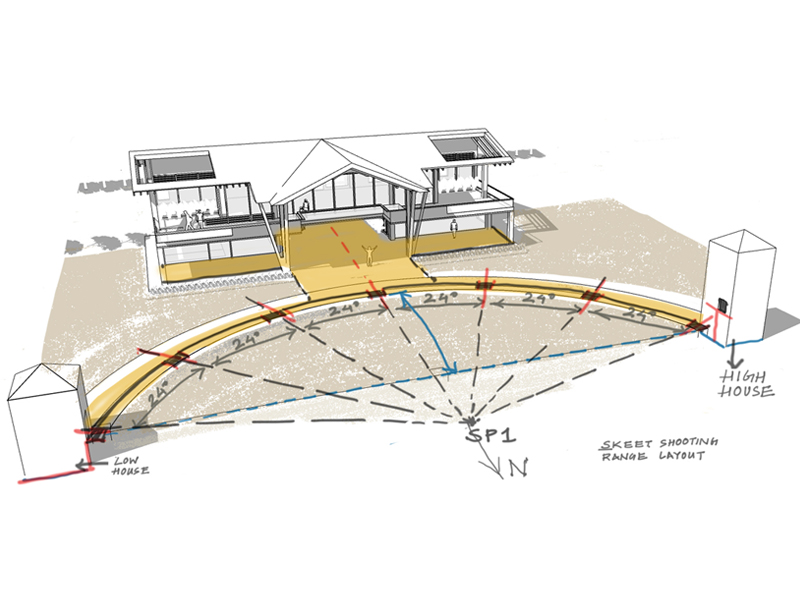
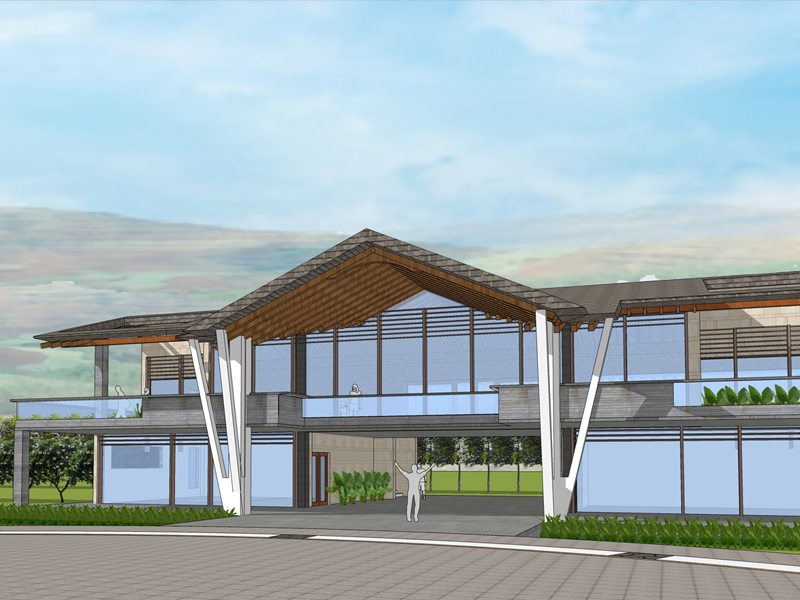
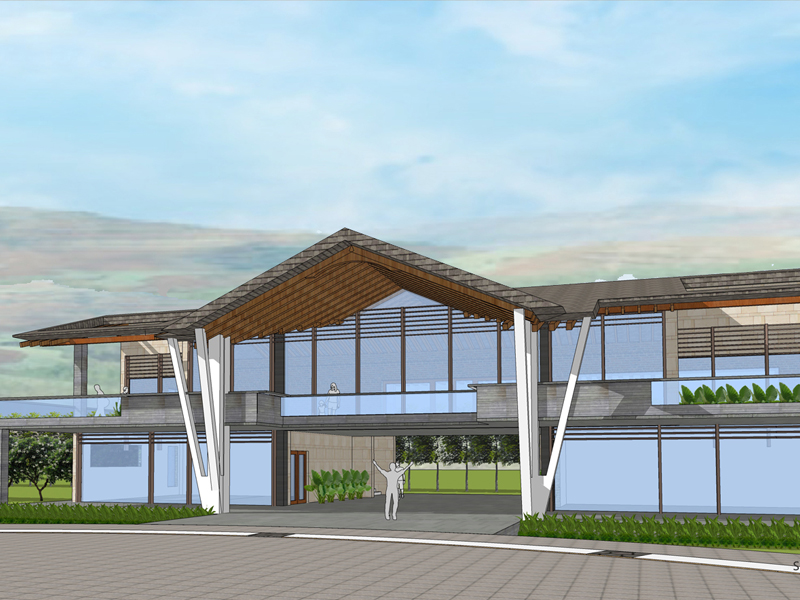
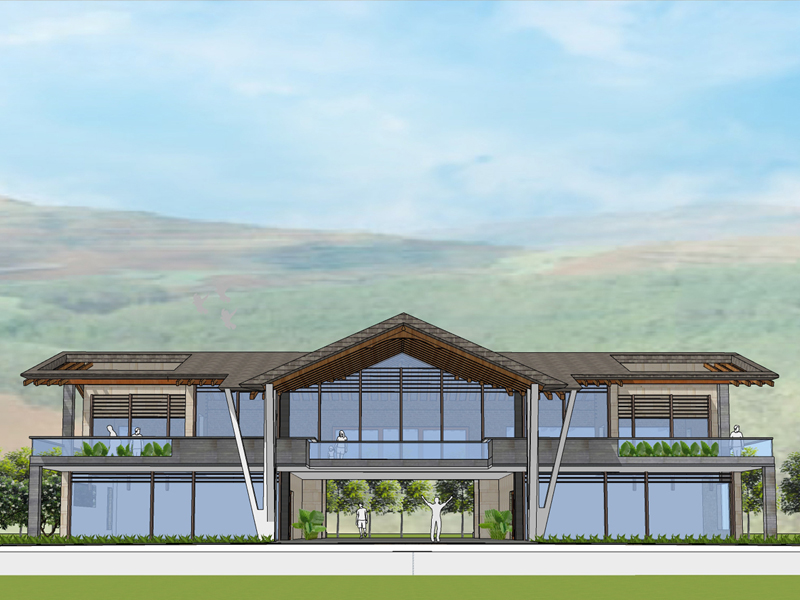
Mixing different uses in a building is the first step towards making #Sustainable cities. The original design brief from the client was just to enhance the elevation of a 25 year old building which was built in phases as the family and requirements grew and make it look respectable. But as the project unfolded there was a lot more to it. Today the building serves as a kindergarten on the ground floor, a learning center for the special kids on the first floor, a residential duplex apartment on the second floor, a small home office cum terrace on the third floor and a utility floor. All these stories come together within an envelope of overlooking terraces, planted screen walls, scattering of morning sun and poetics of red bricks.



Based in New Delhi, our practice is led by Architect Sorabh Raina, an Urban Designer with over 14 years of
national and international experience. We specialize in creating spaces that resonate with the soul, seamlessly
blending functionality, sustainability, and aesthetics. We are deeply rooted in the principles of urban design,
which serve as a cornerstone of our design philosophy and are thoughtfully reflected in every project we
undertake.
From public buildings to private residences, resorts to urban landscapes, and institutional campuses to metro
projects, our work spans a diverse spectrum. What sets us apart is our unwavering commitment to thoughtful
design solutions that enrich lives and transform environments.


